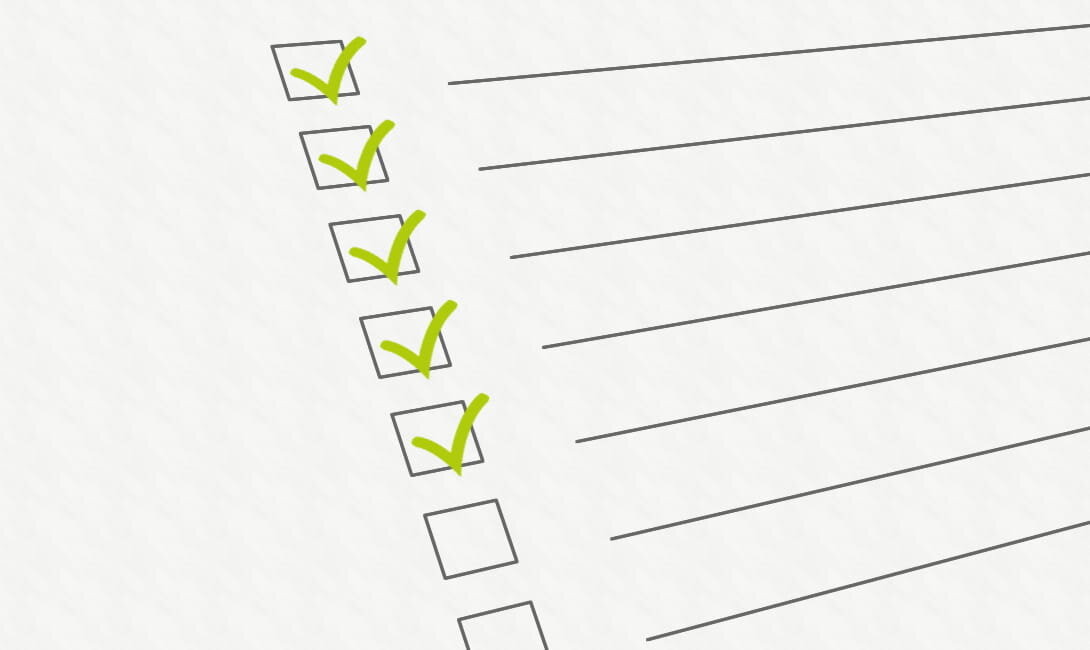Checklist for a balanced and efficient
heating system
To help HVAC installers and end users plan effective heating systems, we have summarised the criteria that form the basis of a balanced and efficient heating and cooling system in a checklist.
With structured questions on what, where, how, why and who, the questionnaire helps to gather comprehensive data about the specific building and its heating and cooling demand.

Question 1: what kind of building is it?
The first key factor that influences heat demand is the kind of building that requires a heating and cooling system. Naturally, a detached house lived in by one family will have different heating and cooling needs than a terraced house or an apartment building with multiple flats occupied by several residents.
Question 2: how is the building used?
Depending on how the building is used, a different heating and cooling system might be required. A family home that is occupied all year round, and maybe even includes a home office , must be heated and controlled differently than a holiday home that’s used sporadically or an office building which is only occupied from 9 to 5 on weekdays.
Question 3: what is the building used for?
Whether the building is intended for domestic or commercial use also makes a difference in the selection of an efficient heating and cooling system. While residential heating and cooling solutions are often tailored to guarantee the residents’ indoor comfort and fit their lifestyle habits, systems for commercial use, for example in office buildings or schools , need to create an indoor climate that maintains productivity, concentration and well-being.
Question 4: what is the year of construction?
The year of construction reveals a lot about the possibilities for installing a new and efficient heating and cooling system. Old houses, for example, with more, less or no insulation at all, have different heating and cooling loads. The degree of insulation will influence the type and size of the new emitters (radiators and/or underfloor heating ).
Question 5: how many people live/work there?
The number of people in a room not only affects the heating and cooling load but also the room temperature. It should be noted that each person emits about 80-100 W of power to the room, which is considered as internal heat gains. In winter, the additional heat gains provide a reduction in the heating load, whereas in summer additional heat gains can be combined with cooling. To prevent overheating due to high energy gains, a fast-acting system consisting of a room thermostat and modern radiators with low water content is required.
Question 6: how big is the living area and how does it affect the design?
A building’s living space typically includes rooms such as the living room, bedrooms, office or study, bathroom, separate toilet, kitchen, and dining room. All these rooms require a certain level of heating and cooling load depending on the room area. The living space is important for determining the size of the heating/cooling generator and the individual room areas for the size of the radiators. For the cooling load, in addition to the living area, the internal as well as external loads such as the number of people, incident sunlight and electrical appliances must be taken into account.
Question 7: which energy source is currently being used?
Aside from the practical issues related to the presence or absence of a gas line or fuel tank, the need to significantly reduce CO2 emissions comes into play when deciding on a heating system. Therefore, consider not only the current energy source, but also the possibility of switching to renewable energy with, for example, a heat pump and combine it with underfloor heating or fan convectors.




