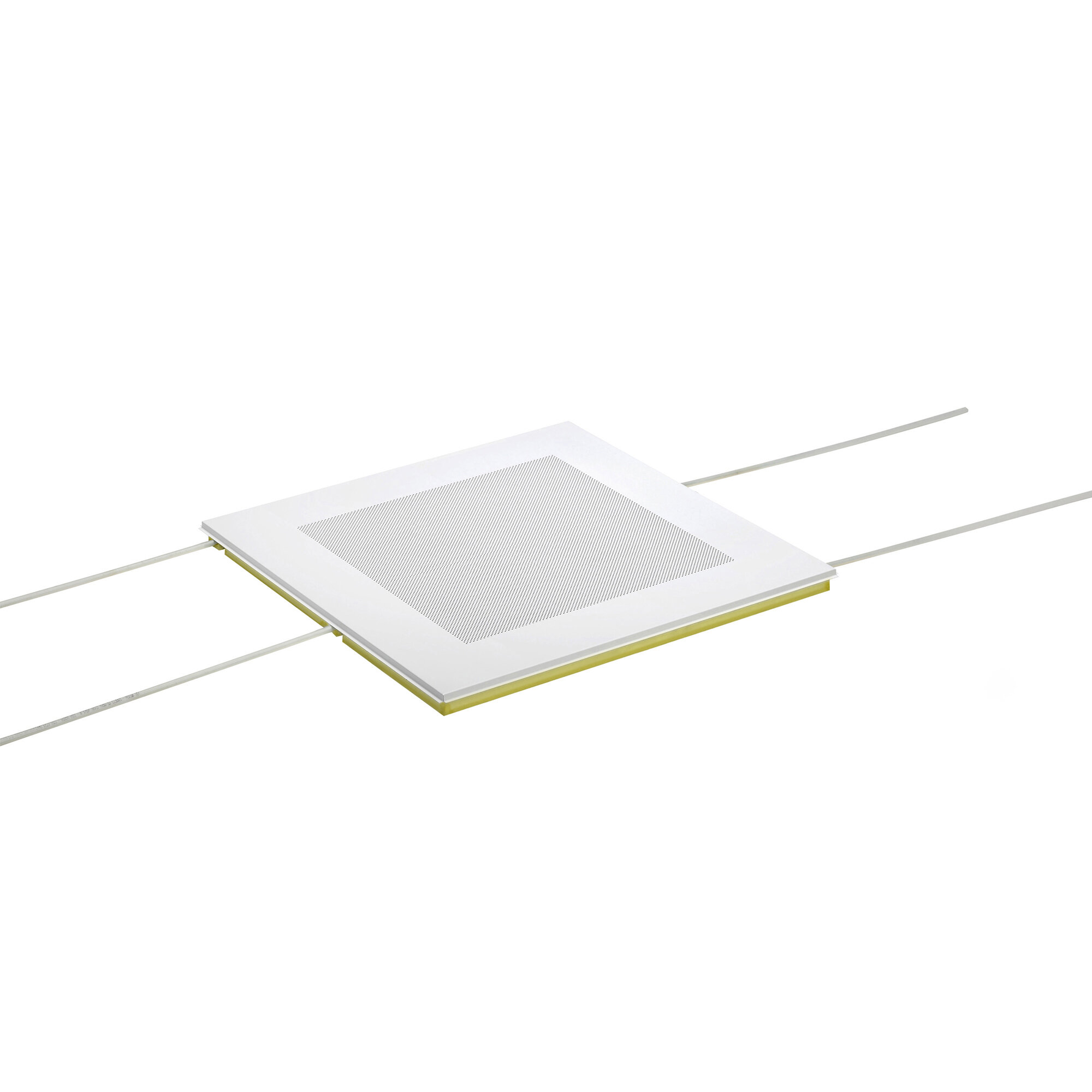Perforated metal radiant square panel
The perforated radiant square metal panel is what constitutes Ray Module, the radiant ceiling heating/cooling system dedicated to office buildings, commercial buildings, hospitals, schools, showrooms or any other buildings with inspectionable drop ceiling.
The reduced heating demands of new buildings means it is now possible to achieve, even in heating, a high level of climate comfort from cold radiant ceilings.
With radiant ceilings, the air handling system will be rated for reduced air flow rates with clear advantages in terms of ducting space, environmental well-being, and energy savings.
The system is composed of radiant or passive square metal panels to be installed in the false ceiling, a PE-Xc 8x1 pipe with oxygen barrier, and fittings and distributors with push-fit connections.
The Ray Module 600 x 600 mm radiant square metal panel is designed for the development of inspectionable radiant drop ceilings, installed on visible “T” structures with 24 mm base.
It consists in a perforated radiant surface in steel, thickness 5/10 in white, with 8 mm lowered profile, right-angled, bonded to TNT VILEDON felt with an insulating layer in rockwool, 30 mm, with two circuits inside in PE-Xc 8x1 piping with oxygen barrier.
Perforation: 25% of the surface; hole diameter 2 mm, smooth side band 100 mm.
The reduced heating demands of new buildings means it is now possible to achieve, even in heating, a high level of climate comfort from cold radiant ceilings.
With radiant ceilings, the air handling system will be rated for reduced air flow rates with clear advantages in terms of ducting space, environmental well-being, and energy savings.
The system is composed of radiant or passive square metal panels to be installed in the false ceiling, a PE-Xc 8x1 pipe with oxygen barrier, and fittings and distributors with push-fit connections.
The Ray Module 600 x 600 mm radiant square metal panel is designed for the development of inspectionable radiant drop ceilings, installed on visible “T” structures with 24 mm base.
It consists in a perforated radiant surface in steel, thickness 5/10 in white, with 8 mm lowered profile, right-angled, bonded to TNT VILEDON felt with an insulating layer in rockwool, 30 mm, with two circuits inside in PE-Xc 8x1 piping with oxygen barrier.
Perforation: 25% of the surface; hole diameter 2 mm, smooth side band 100 mm.
| Model | Panel area [m²/panel] | Q.ty per pack. | Code |
|---|---|---|---|
Model 600x600 white lower | Panel area [m²/panel] 0,36 | Q.ty per pack. 1 pcs | Code 28134384 |





