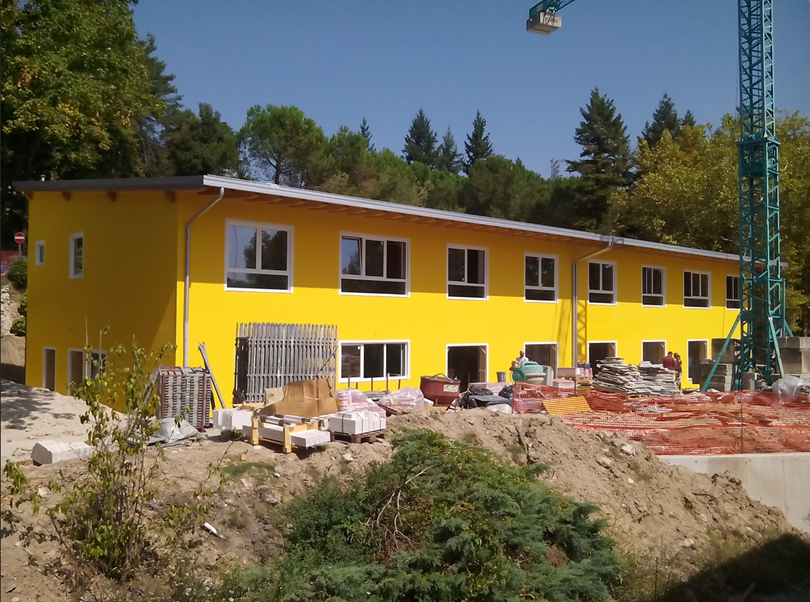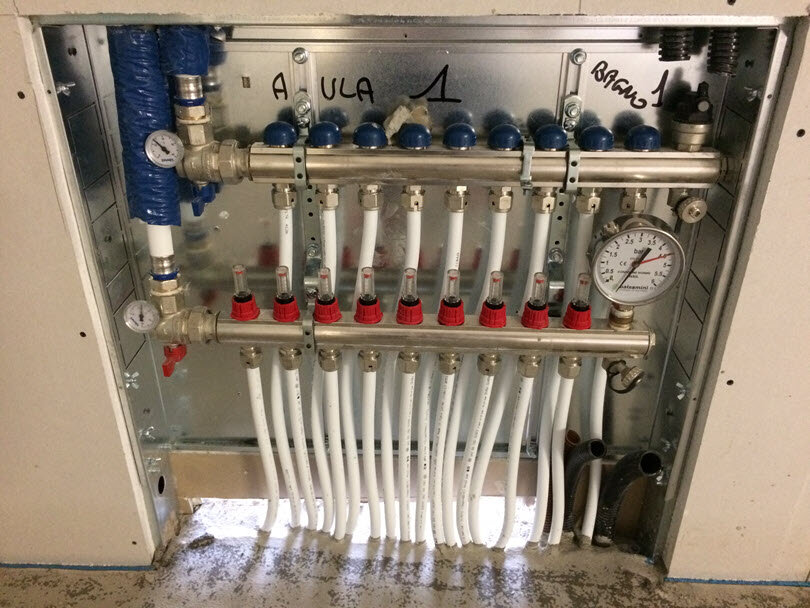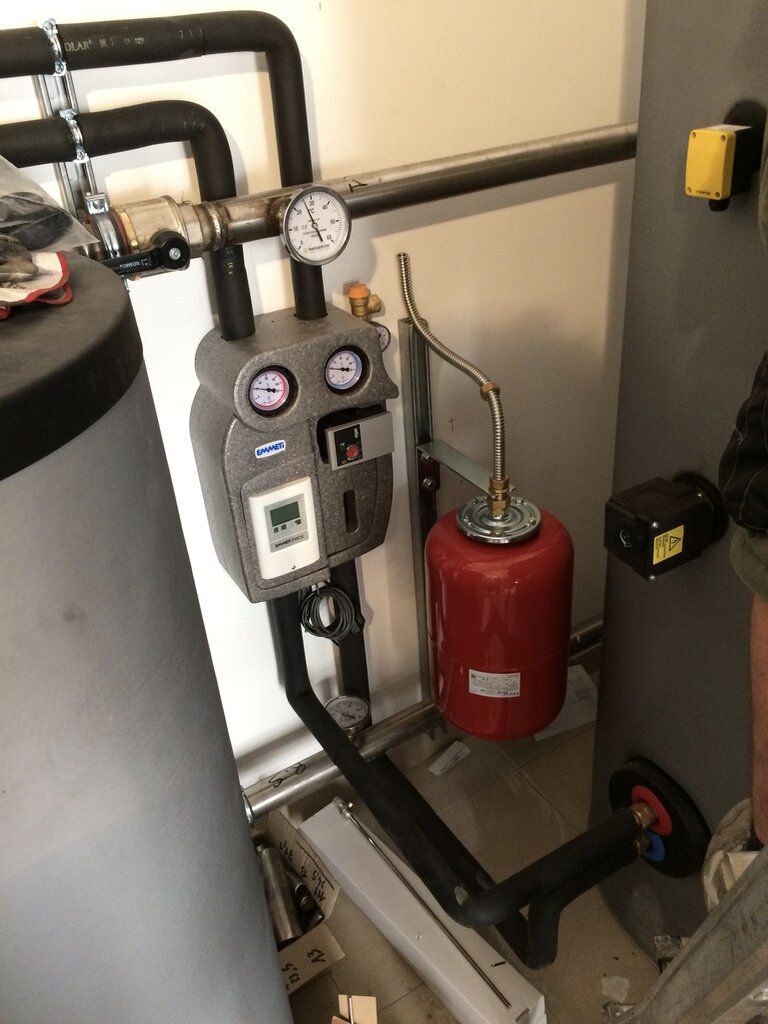Speed and Safety: Emmeti's Contribution to Rebuilding Sarnano's School
Following the devastating earthquake of August 24, 2016, which struck central Italy—particularly the province of Macerata—the urgent need to rebuild safe, modern buildings became a top priority.
The Autonomous Region of Friuli Venezia Giulia immediately launched reconstruction efforts for the Benedetto Costa Kindergarten in Sarnano, selecting Emmeti as a strategic supplier of high-efficiency energy systems.
Mission Accomplished: Record Speed and Seismic Safety
The entire project was marked by exceptional planning and execution speed:
February 2017: Project planning
April 5, 2017: Approval of executive design
May 8, 2017: Start of construction
September 15, 2017: Key handover to the Municipality of Sarnano—just in time for the first day of school
The building not only meets the highest safety standards, being Seismic Class 4 and usable as a secure shelter, but also stands as a model of sustainability with A++++ rating, nZEB classification (near Zero Energy Building), built entirely with innovative technologies and Emmeti materials.

Emmeti Efficiency: Radiant Systems and Geothermal Energy
To meet the specific requirements of energy efficiency and rapid construction, the following cutting-edge solutions were implemented:
1. Radiant Heating and Cooling System
Underfloor radiant heating was chosen as the heat emission system, operating at extremely low water temperatures (30–25 °C) to maximize heat generation efficiency and ensure superior comfort.
The Emmeti system installed (by Balsamini of Sacile) includes over 9,600 meters of cross-linked polyethylene piping, ensuring healthier indoor environments thanks to the absence of dust movement.
2. Hybrid Generation for Near Zero Energy (nZEB)
The generation system was designed to leverage every available energy source:
Geothermal Heat Pumps: Two units connected to 10 geothermal probes drilled up to 150 meters deep, providing over 75 kW of thermal energy
Solar Integration: A solar thermal system to harness solar energy when available
Photovoltaic and Backup: PV energy powers the heat pump, achieving nZEB classification. A condensing boiler serves as backup for service continuity
Speed Guaranteed with Gerpex and Multiplex
To meet the demand for rapid execution, especially for sanitary distribution, Emmeti supplied fast-installation systems:
Gerpex system: Multilayer piping for sanitary distribution, reducing installation time thanks to a wide range of fittings and easy assembly
Multiplex manifolds: Allow individual sectioning of each utility, ensuring maximum control and—crucial in seismic areas—avoiding concealed joints that could be damaged during earthquakes
This project in Sarnano is a concrete example of Emmeti’s ability to combine innovative plant engineering, energy efficiency, and seismic safety in reconstruction projects.
Looking for Reliability, A++++ Efficiency, and Fast Installation?
Choose Emmeti for your system. Send us your project details today!




Transparency and Official Documentation
The transparency and effectiveness of the Benedetto Costa Kindergarten reconstruction project are officially documented.
The civil protection website details every step of creating this high-quality structure, built with high-efficiency systems in record time.




